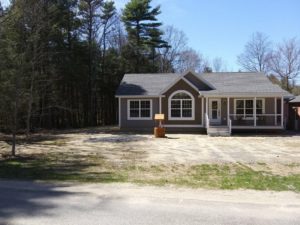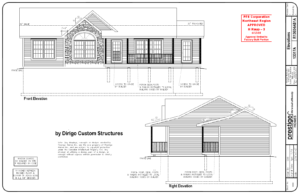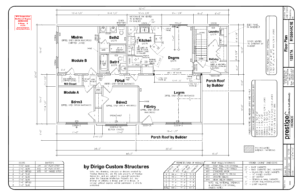Modular homes are our specialty! We are often tasked with the challenge of “making a modular not look like a modular”. When it comes to designing a custom modular home, sometimes, pleasing our customers goes beyond picking out the perfect countertop. One of the easiest ways to spice up a front elevation of modular homes is to add a point of interest. This can be accomplished by adding a bump out with textured siding, or a reverse gable dormer. A farmers porch is a great way to add some texture to the front of your home, while also gaining usable outdoor living space. If you are like our customers featured here, in West, Bath, then maybe you like all three options. This enchanting ranch featured here proves that days of modular limitations, straight roof lines, and flat elevations are a thing of the past. Check out this link, or go directly to the Prestige website here, and explore the many elevation options. Or, better yet, come see us with your most boring floor plans and see how we can help! Don’t forget we have moved to our new office conveniently located on route one, in Woolwich, Maine. See you soon!

Farmers Porch, Double Dormers

Front Elevations

1 Story Modular Floor Plan